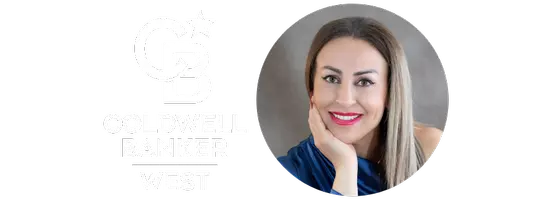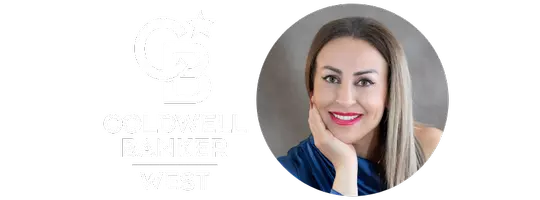3179 Westwood Dr Kelseyville, CA 95451
2 Beds
3 Baths
2,718 SqFt
UPDATED:
12/30/2024 10:15 PM
Key Details
Property Type Single Family Home
Sub Type Single Family Residence
Listing Status Active
Purchase Type For Sale
Square Footage 2,718 sqft
Price per Sqft $165
MLS Listing ID 41042062
Bedrooms 2
Full Baths 2
Half Baths 1
Condo Fees $420
HOA Fees $420/ann
HOA Y/N Yes
Year Built 2007
Lot Size 6,534 Sqft
Property Description
Location
State CA
County Lake
Interior
Heating Forced Air
Cooling Central Air
Flooring Laminate
Fireplaces Type Family Room, Gas Starter
Fireplace Yes
Appliance Gas Water Heater
Exterior
Parking Features Garage, Garage Door Opener
Garage Spaces 2.0
Garage Description 2.0
Pool None, Association
Amenities Available Clubhouse, Pool
Roof Type Shingle
Attached Garage Yes
Total Parking Spaces 2
Private Pool No
Building
Lot Description Back Yard, Front Yard, Street Level, Yard
Story Two
Entry Level Two
Architectural Style Contemporary
Level or Stories Two
New Construction No
Others
HOA Name CALL LISTING AGENT
Tax ID 045162080000
Acceptable Financing Cash, Conventional, FHA, VA Loan
Listing Terms Cash, Conventional, FHA, VA Loan







