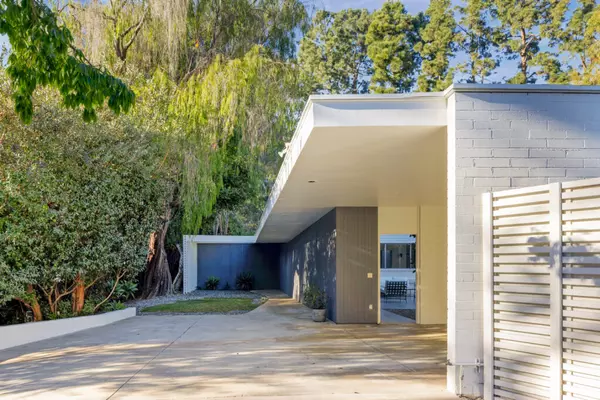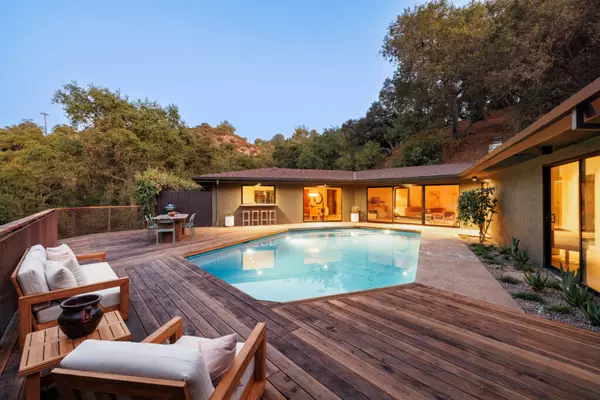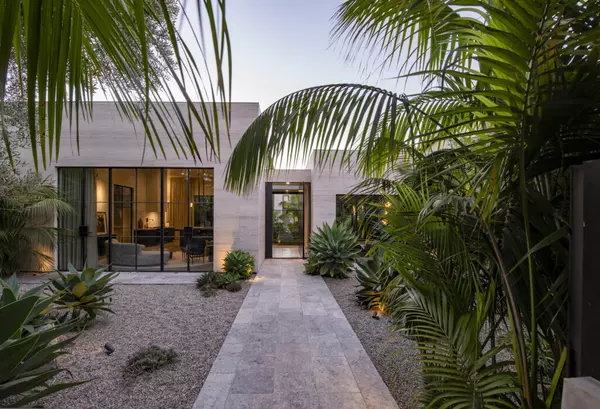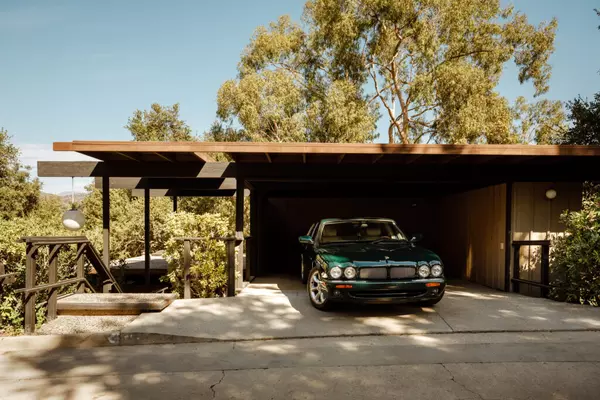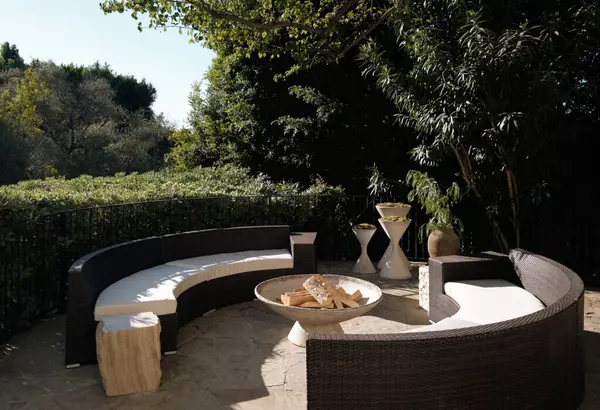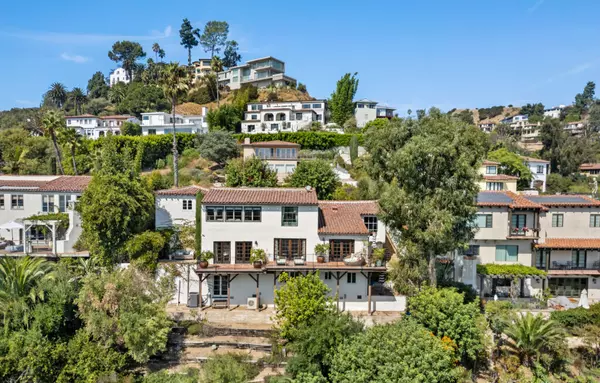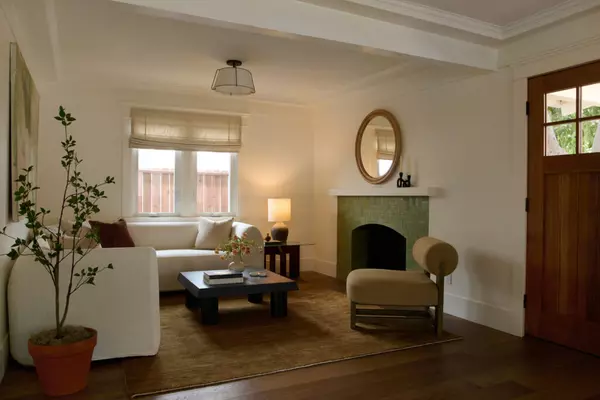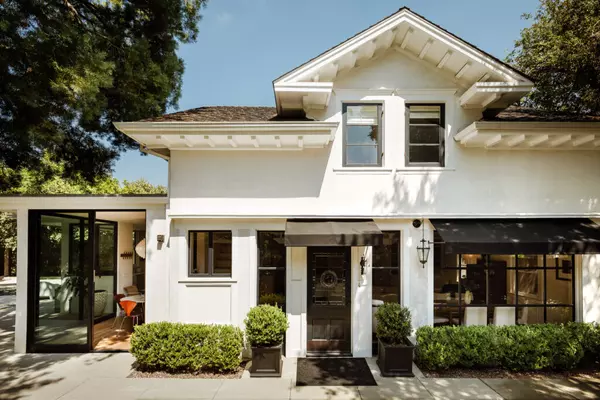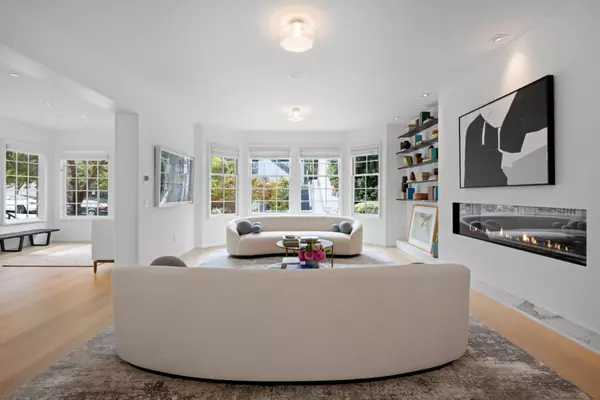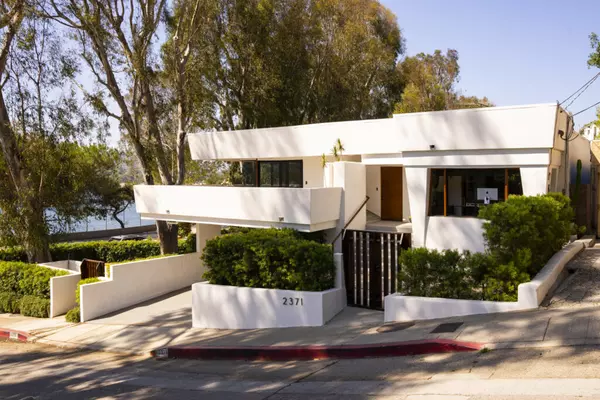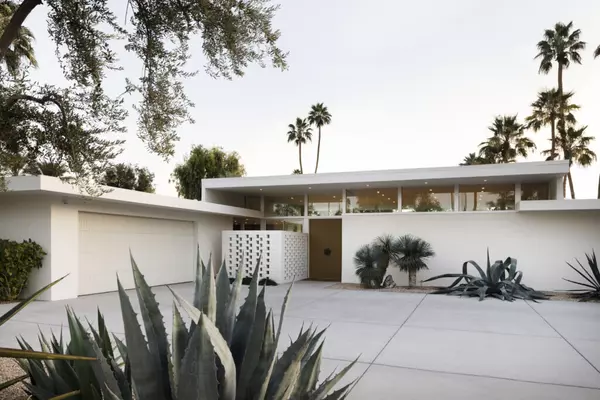
At Tamarisk, A Sublime Reinvention, $5.8M
At Rancho Mirage’s famed Tamarisk Country Club, the design/build firm Studio Veren has completely re-imagined a classic 1959 desert dwelling by architect Val Powelson. Eschewing the standard all-white interiors so common in renovations, they’ve employed deep tones and wood paneling while honoring the home’s Mid-Century design pedigree.Photo Credit: Andrew Bramasco for The AgencyVal Powelson [1927-1994] was one of the many architects working in the desert communities of Coachella Valley in the post-WWII boom, creating what we see today as Desert Modern. Known for his sweeping rooflines and effortless open spaces, Powelson, originally trained as an engineer, began his career as a contractor in the LA area and later became an architect, eventually partnering with Robert Marx (the nephew of Groucho) to create a design/build firm that specialized in luxury dwellings in the area, especially at the celebrity haven that was Tamarisk. Photo Credit: Andrew Bramasco for The AgencyThe spectacular site, directly on the golf course, is nonetheless sheltered by mature landscaping.Photo Credit: Andrew Bramasco for The AgencyInside, the warm and evocative interior is a haven from the desert within an elegant, immaculately detailed composition.Photo Credit: Andrew Bramasco for The AgencyPhoto Credit: Andrew Bramasco for The AgencyPhoto Credit: Andrew Bramasco for The AgencyPhoto Credit: Andrew Bramasco for The AgencyPhoto Credit: Andrew Bramasco for The AgencyPhoto Credit: Andrew Bramasco for The AgencyMore: Go to the listing for additional images and details, plus a video that tells the story best. An exceptional opportunity to own a significant Mid-Century property brought gracefully into the 21st century, represented by architecture specialist Jeff Kohl at The Agency.Photo Credit: Andrew Bramasco for The AgencyGo to Studio Veren’s website for more information about this comprehensive renovation, including before/after images. And for a really deep dive into the architecture at Tamarisk, go to Preservation Mirage on YouTube.Photo Credit: Andrew Bramasco for The AgencyThe post At Tamarisk, A Sublime Reinvention, $5.8M appeared first on California Home+Design.
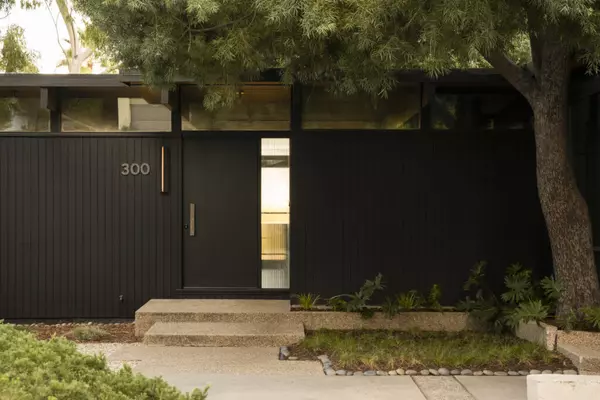
A Classic Pasadena Post + Beam, Soulfully Reinvented, $3M
Framing distant views of the San Gabriel mountains, this handsome 1959 Post + Beam, originally built by Buff, Straub + Hensman in Pasadena’s San Rafael Hills has been beautifully reinvented by designer/developer Stephani Gan. Serenely paying homage to the firm’s innovative work of that decade and Influenced by her Indonesian background (and frequent travels to Kyoto) Gan’s aesthetic is especially suited to the architects’ signature simplicity of form and material.Photo Credit: Gavin Cater/Cater PhotographyBeyond the austere street front, nothing detracts from the home’s original treehouse vibe, sited above an arroyo.Photo Credit: Gavin Cater/Cater PhotographyPhoto Credit: Gavin Cater/Cater PhotographyPhoto Credit: Gavin Cater/Cater PhotographyIn a renovation with no surface left untouched, the same palette prevails throughout, with exceptional choices like the pearly Zellige tiles and bronze hardware in the baths.Photo Credit: Gavin Cater/Cater PhotographyPhoto Credit: Gavin Cater/Cater PhotographyPhoto Credit: Gavin Cater/Cater PhotographyThe lower level is given over to an expansive media room/study with an adjoining bath, and opening to a series of descending pebbled terraces.Photo Credit: Shade Degges PhotographyMore: Go to the listing for additional images and details including a site/floor plan. An outstanding opportunity to own a piece of California’s architectural history, in fine condition and ready to live in, represented by architecture specialist Lauren Reichenberg at Compass.Photo Credit: Gavin Cater/Cater PhotographyThe post A Classic Pasadena Post + Beam, Soulfully Reinvented, $3M appeared first on California Home+Design.
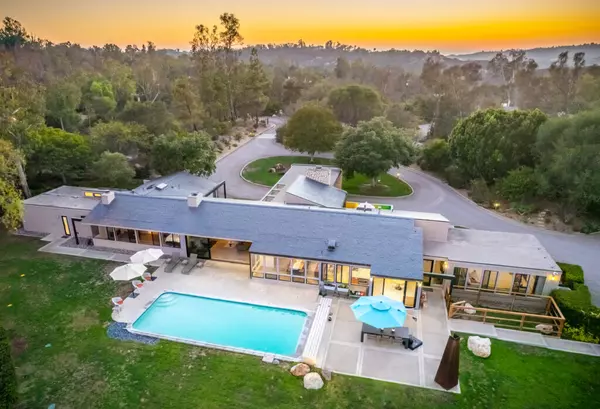
A Classic 1952 Neutra In Rancho Santa Fe, $6.5M
Sited on three private acres in one of Rancho Santa Fe’s most desirable neighborhoods, this newly-listed home (known to architecture scholars as the Marshall House) was originally created by Richard Neutra, one of Southern California’s most prolific influential Modernist architects. Elegantly expanded and renovated multiple times over the decades, the architect’s signature elements still shine.Photo Credit: Aloha PhotoVideoReflecting the nascent 1950s drive-up culture, the entry via a sheltering porte-cochere/carport, leads through a rough-hewn stone colonnade along a shallow reflecting pool, a feature Neutra would later use in his 1959 masterpiece, the Singleton House.Photo Credit: Aloha PhotoVideoPhoto Credit: Aloha PhotoVideoPhoto Credit: Aloha PhotoVideoPhoto Credit: Aloha PhotoVideoThe stone piers are repeated throughout the house; the living room features one of Neutra’s signature brick fireplaces. The expansive poolside kitchen is entirely new.Photo Credit: Aloha PhotoVideoPhoto Credit: Aloha PhotoVideoPhoto Credit: Aloha PhotoVideoMore: Go to the listing for additional images and details. An outstanding opportunity to live in an historic work of architecture by a great architect, represented by Jason Davis at Compass.Photo Credit: Aloha PhotoVideoThe post A Classic 1952 Neutra In Rancho Santa Fe, $6.5M appeared first on California Home+Design.
Categories
Recent Posts
